The living area is really 1,000 square feet of open area (with the exception of the bathroom, just invisible behind that oak door). It isn’t really divided into rooms.
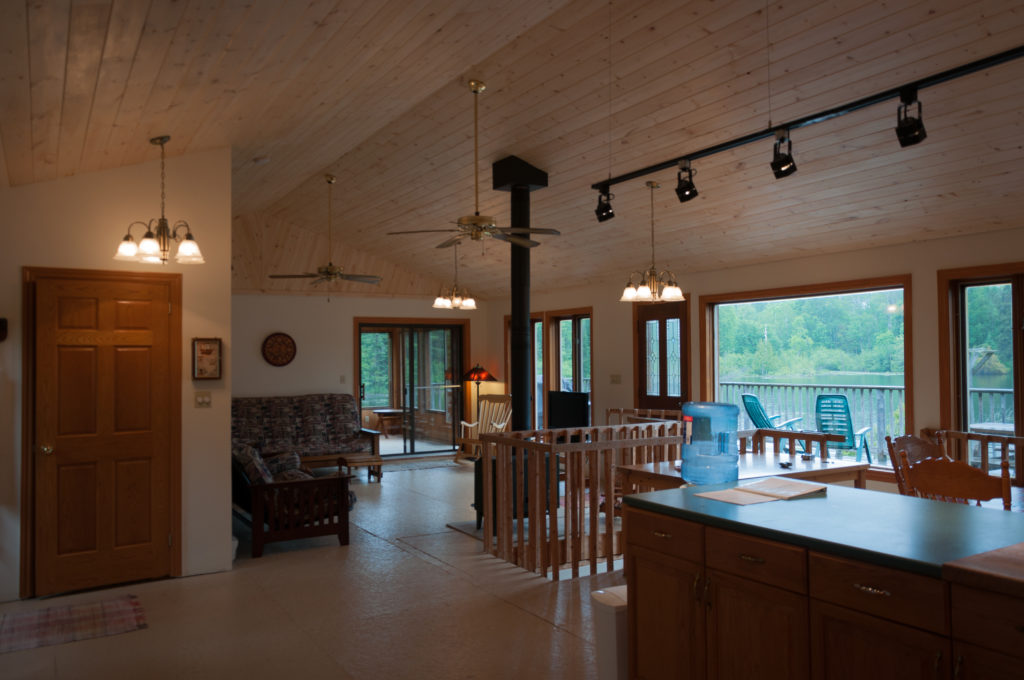 Looking from the kitchen through to the screened in porch.
Looking from the kitchen through to the screened in porch.
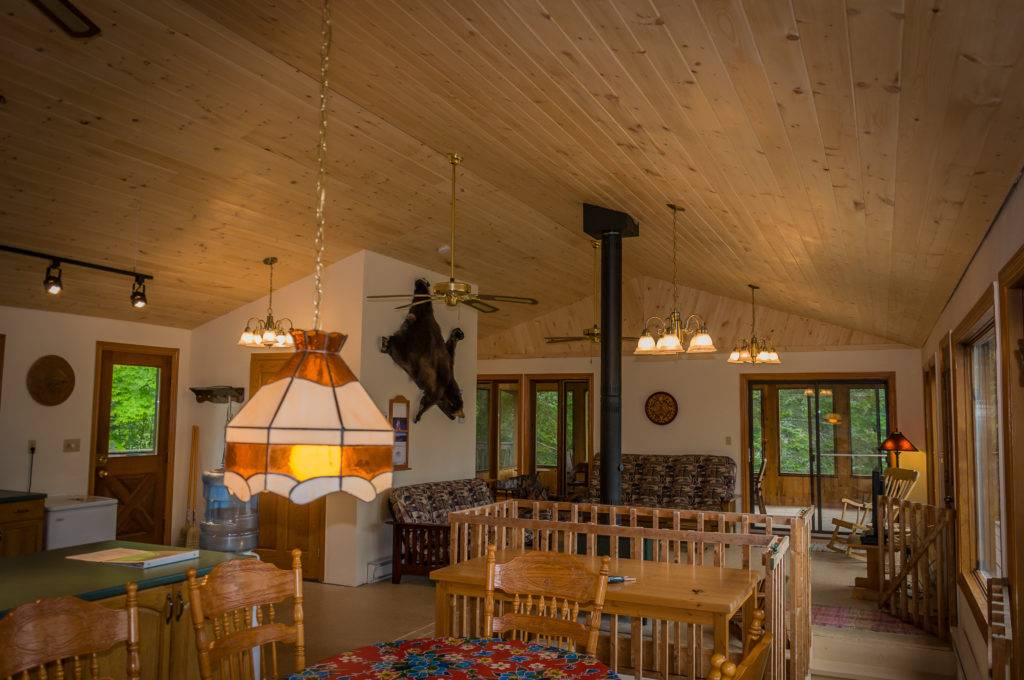 Looking from the dining area through to the same end of the cottage.
Looking from the dining area through to the same end of the cottage.
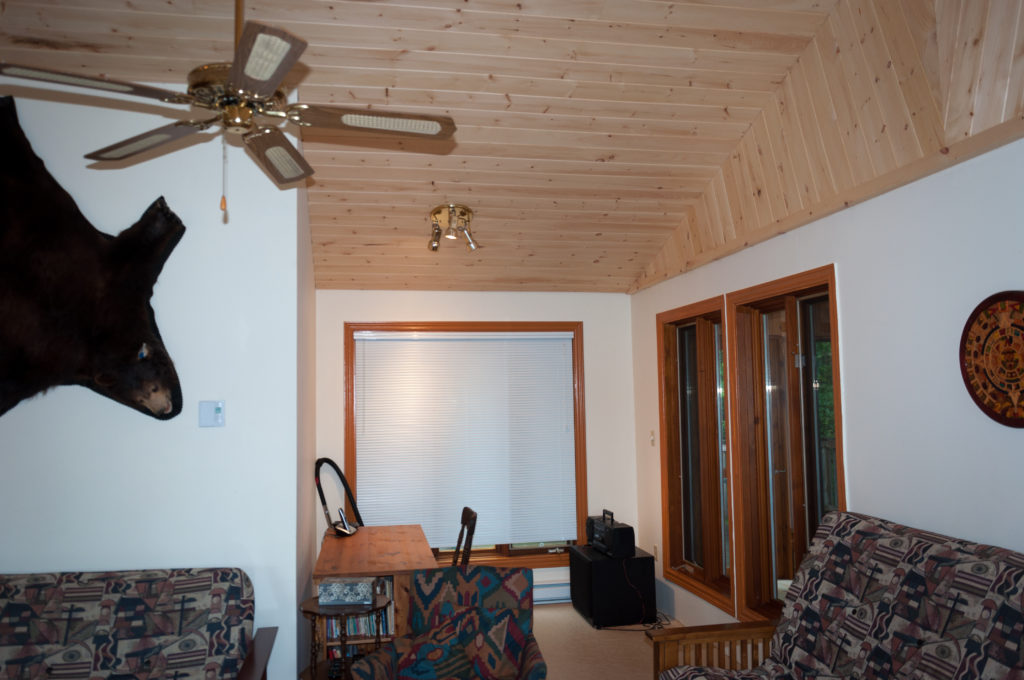 Behind the bathroom is a nook off the living room if you need a desk or a place to write.
Behind the bathroom is a nook off the living room if you need a desk or a place to write.
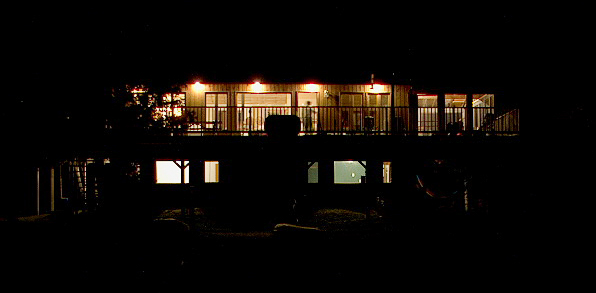 Both the front and back of the cottage have adjustable soffit lights.
Both the front and back of the cottage have adjustable soffit lights.
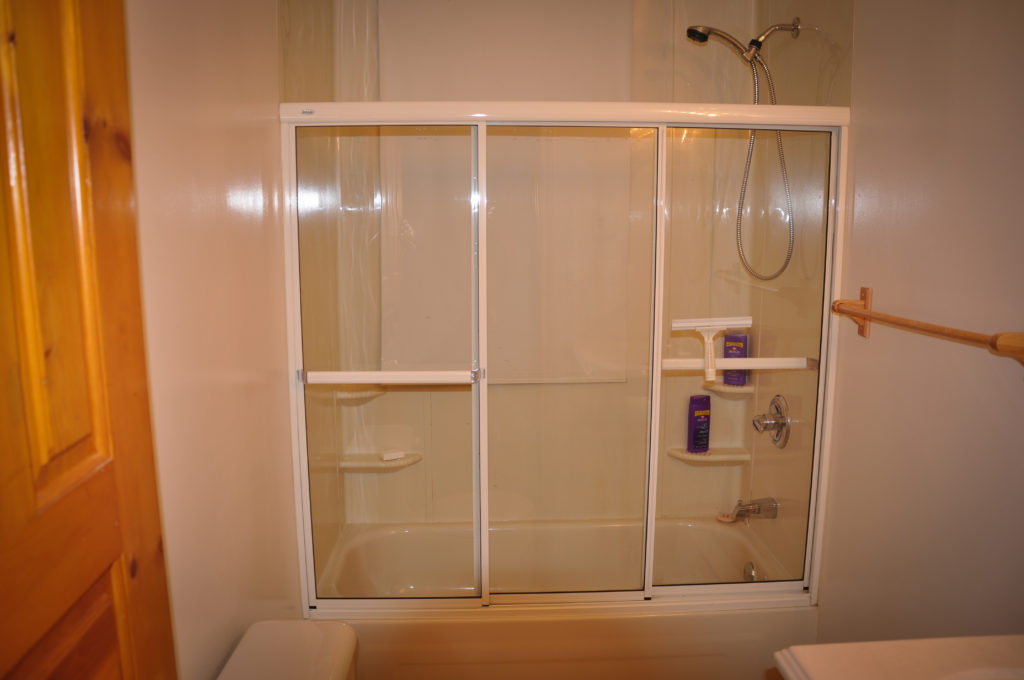 This is one of the two bathrooms.
This is one of the two bathrooms.
Questions? Click here to send an e-mail.